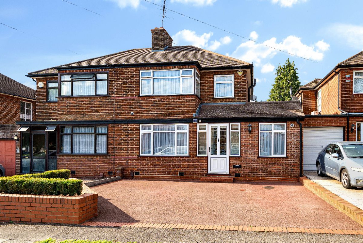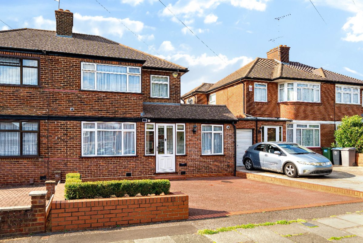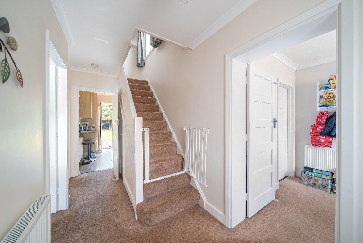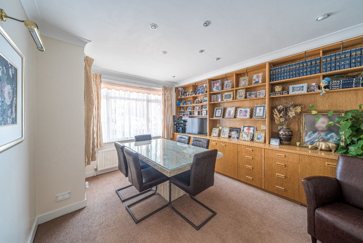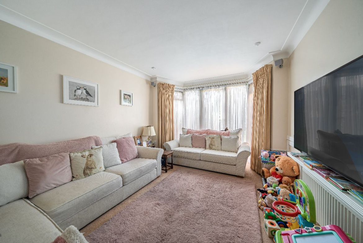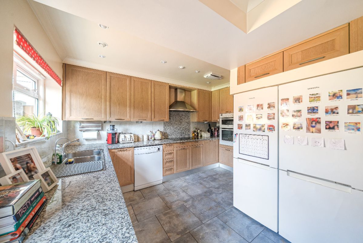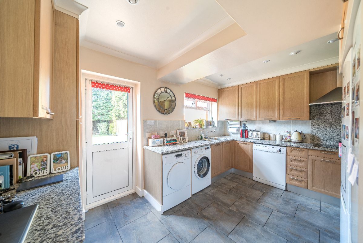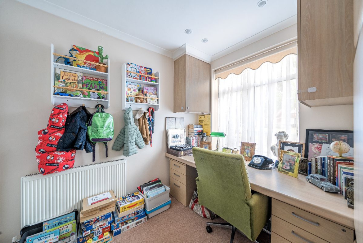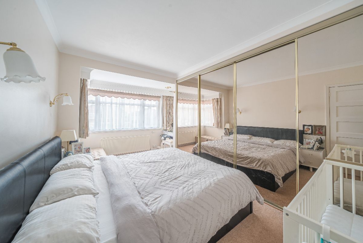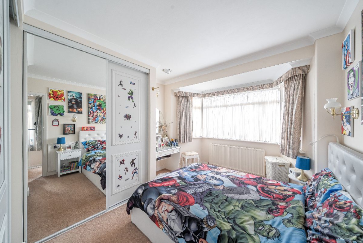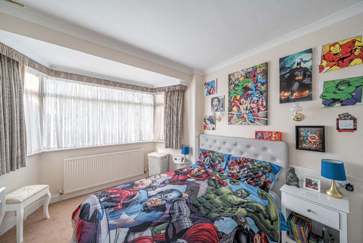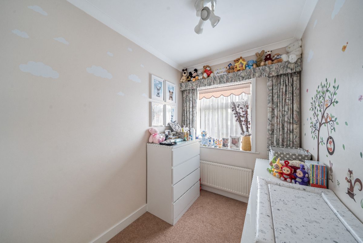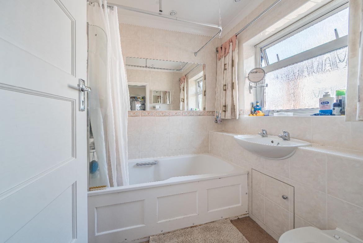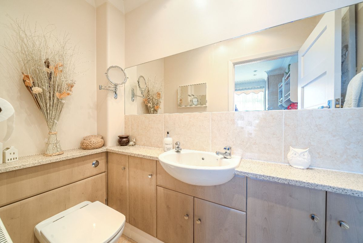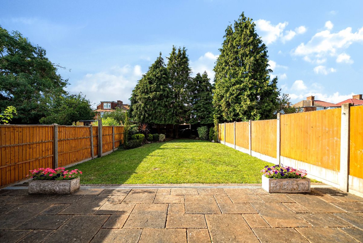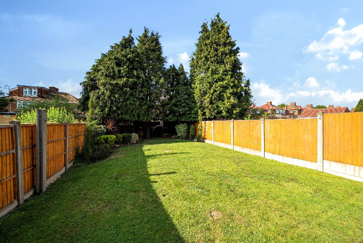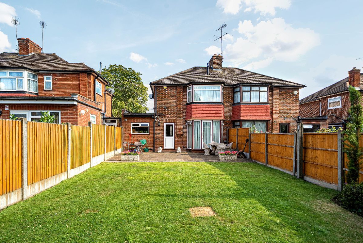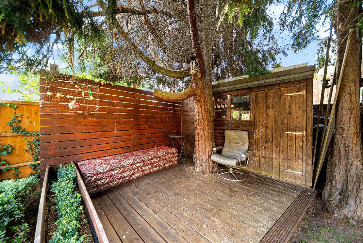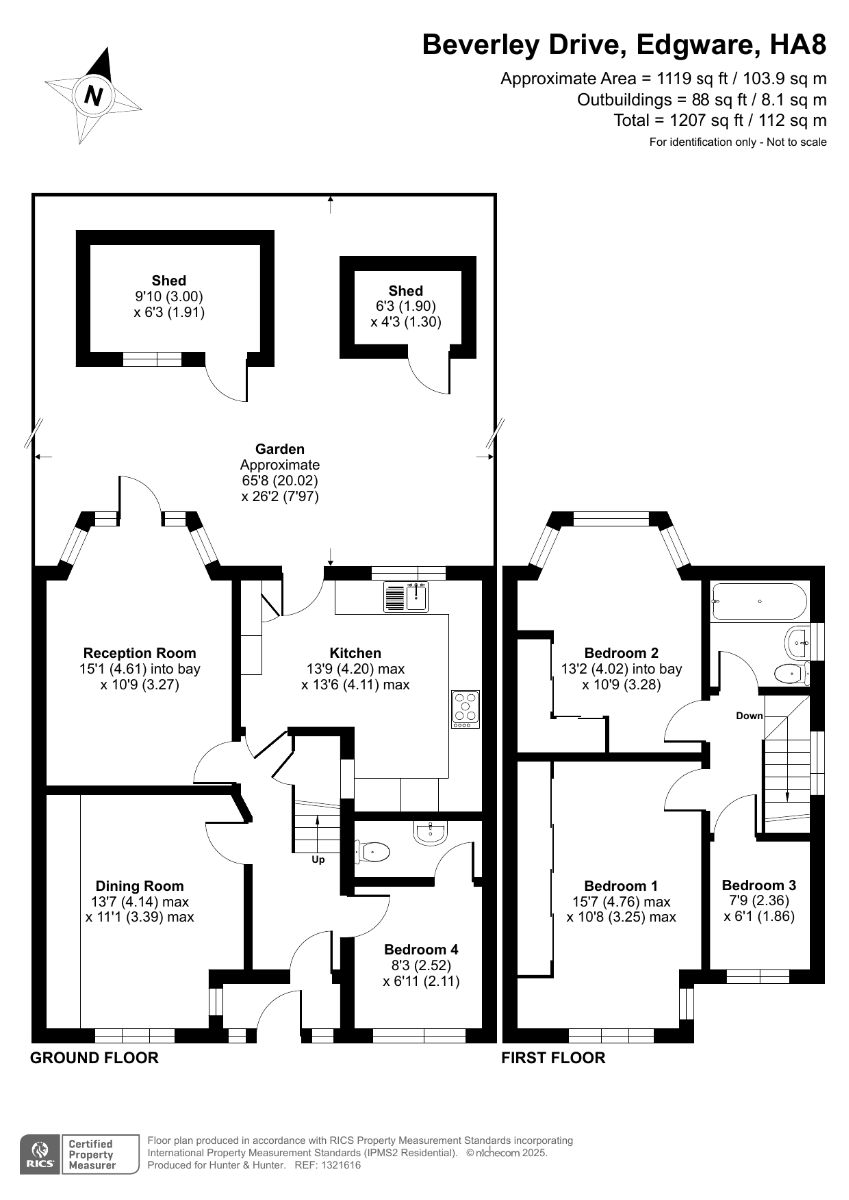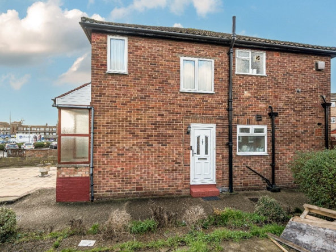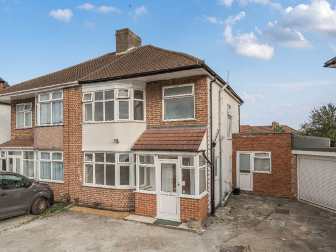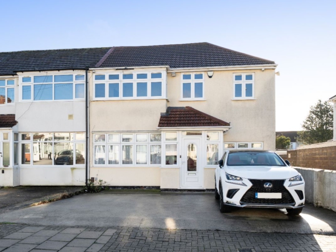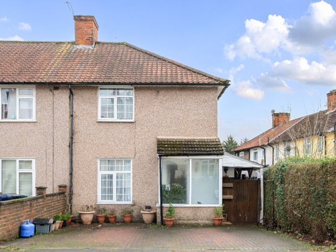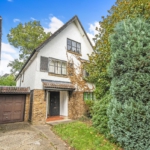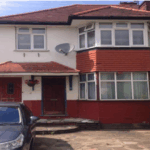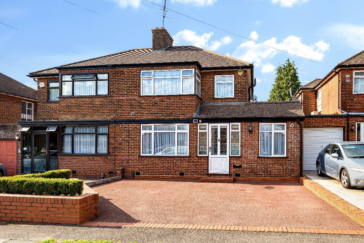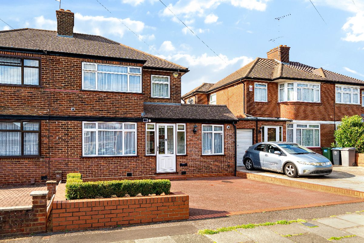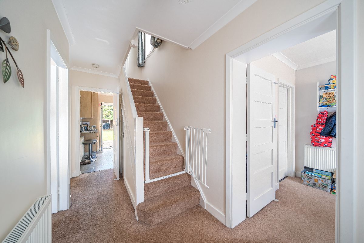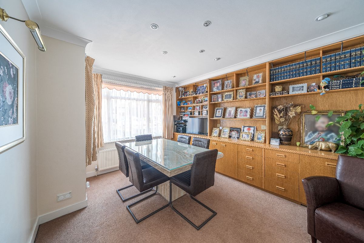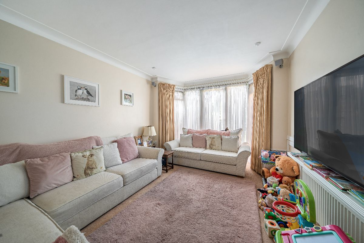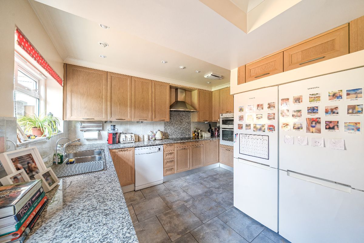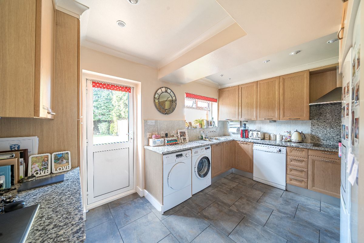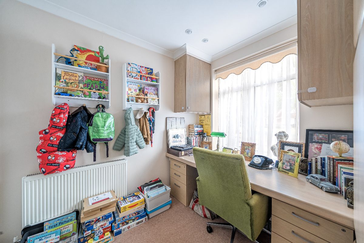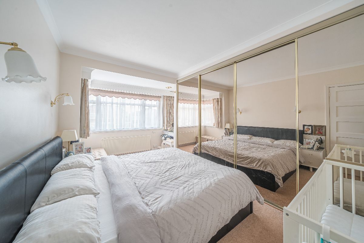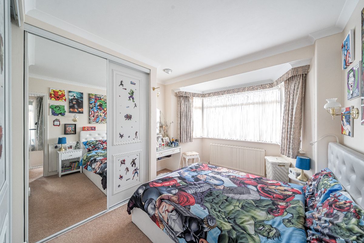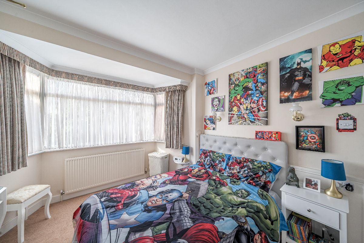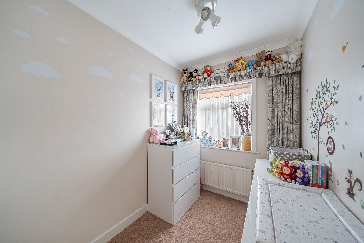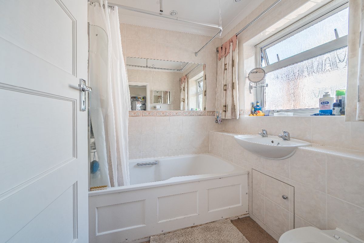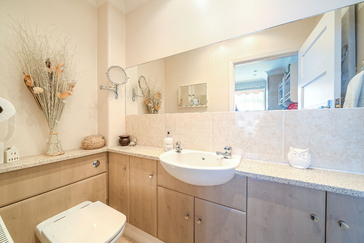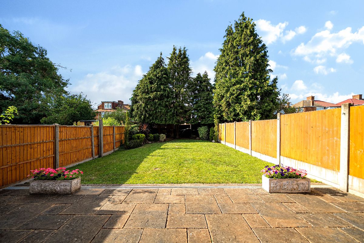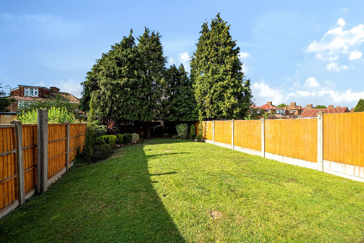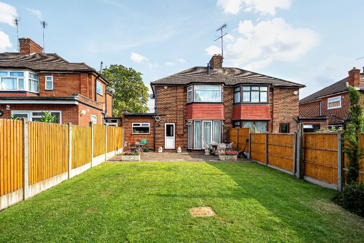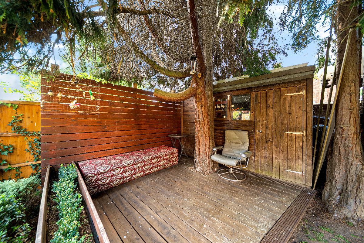Beverley Drive, Edgware
Description
Chain-Free 4 Bedroom House For Sale on Beverley Drive
Set on the popular Beverley Drive, this exceptionally well maintained 4 bedroom semi detached home is ideal for families seeking generous space, modern convenience and excellent potential to extend (STPP). The property benefits from a private driveway with space for up to 4 cars along with additional on street parking.
Upon entering the home you are welcomed by a bright and spacious layout that flows effortlessly throughout the ground floor. At the front there is a versatile ground floor bedroom with its own cloakroom currently used as a study making it ideal for guests or home working. A separate dining room offers space for formal meals while the generous living room leads into a well equipped kitchen both with direct access to the large rear garden perfect for entertaining relaxing or future development.
Upstairs the home offers three well proportioned bedrooms and a modern family bathroom. The master bedroom and second bedroom both feature fitted wardrobes providing ample built in storage. All rooms benefit from natural light creating a warm and welcoming atmosphere throughout.
Located just a short walk from Queensbury Station (Jubilee Line) and close to local schools shops and amenities, this home offers the perfect balance of quiet residential living and excellent connectivity.
Viewings Highly Recommended
Tenure: Freehold
Property Documents
Address
Open on Google Maps- Address Beverley Drive, Edgware, Greater London
- City Edgware
- State/county Greater London
- Zip/Postal Code HA8 5NE
Details
Updated on January 21, 2026 at 8:33 pm- Property ID: HZ1001_RS0147
- Price: £815,000
- Bedrooms: 4
- Bathroom: 1
- Property Type: Semi-Detached House
- Property Status: For Sale
Overview
- Semi-Detached House
- 4
- 1
Mortgage Calculator
- Down Payment
- Loan Amount
- Monthly Mortgage Payment
- Property Tax
- Home Insurance
- PMI
- Monthly HOA Fees

